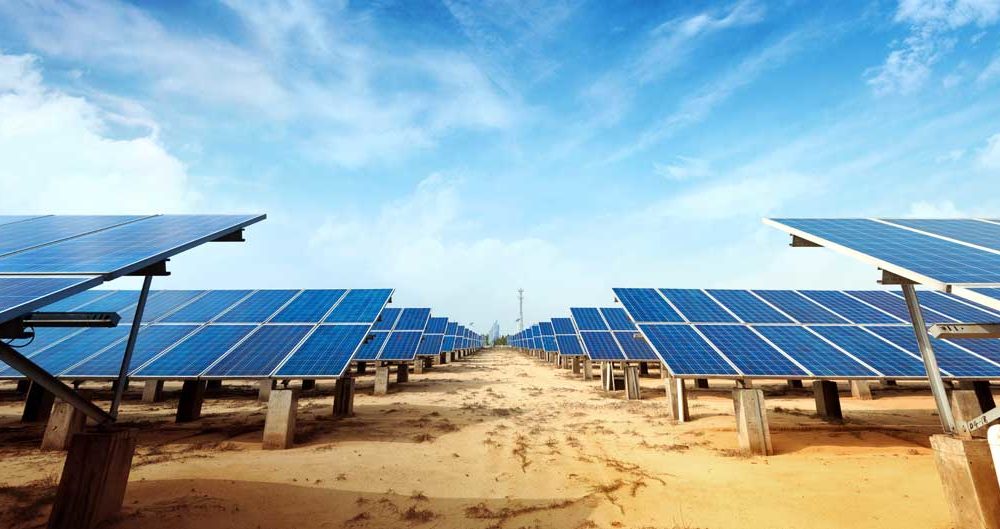The Anatomy Solar Structure Design
By EPR Magazine Editorial August 12, 2017 2:44 pm IST
By EPR Magazine Editorial August 12, 2017 2:44 pm IST

Solar power systems have an average life cycle of 25 years. Hence it is essential that structures supporting them in place are of superior quality to match the weathering and stress endured over the period.
Structures are an integral part of any solar PV system. Be it ground mount or roof-top module mounting structures, the structures are the elements anchoring the modules in place, preventing them from flying off due to the action of wind forces. The structures based on location dictate at what angle the modules need to be inclined at for optimum generation throughout the year. A solar power system is expected to have an average life cycle of 25 years. Therefore it is essential that structures supporting them in place are of superior quality to match the weathering and stress endured over this period.
Structures and foundations need to be designed according to the codes that apply as per local site conditions and the contour of land. The design of module mounting structure is different for each project. The structure itself should not cast a shadow on adjacent or subsequent row of modules. The findings of the geo-technical report needs to be taken into consideration while designing the foundation. The type of soil, composition of soil and depth of water table are some of the aspects that dictate the foundation design. Pullout tests are to be performed at site prior to commencement of construction in full swing to understand its true effectiveness in comparison with the calculated simulations. The mixing of concrete and curing period needs to be followed as per the specifications mentioned in the design document. Onsite fabrication of structures could lead to inconsistencies which could cause delays during installations and needs to be averted as much as possible. Hence a pre-check or a demo setup of one table at the fabrication unit is highly recommended. The skill of local labour available also affects the quality of workmanship being executed at site.
Structures could be made from mild steel that is then hot dip galvanised or could be made from cold formed GI sections. For rooftop installations aluminium structures are preferred due to its light weight nature coupled with heavy load bearing capacities. The thickness and quality of galvanisation determines its ability to withstand rusting. Only galvanised or stainless steel fasteners of appropriate grade based on their application should be used. The contractor should use a torque wrench and follow the tightening torques mentioned in the design document for the fasteners.
We use cookies to personalize your experience. By continuing to visit this website you agree to our Terms & Conditions, Privacy Policy and Cookie Policy.